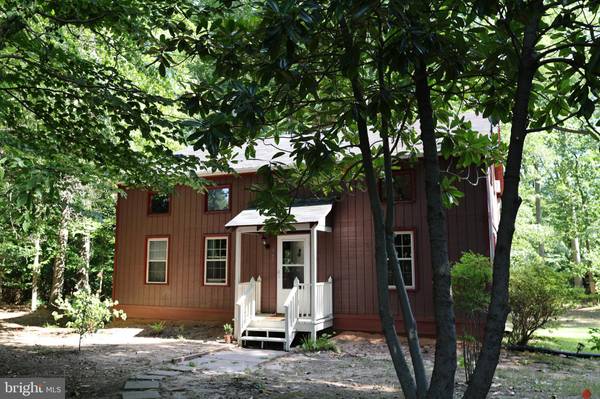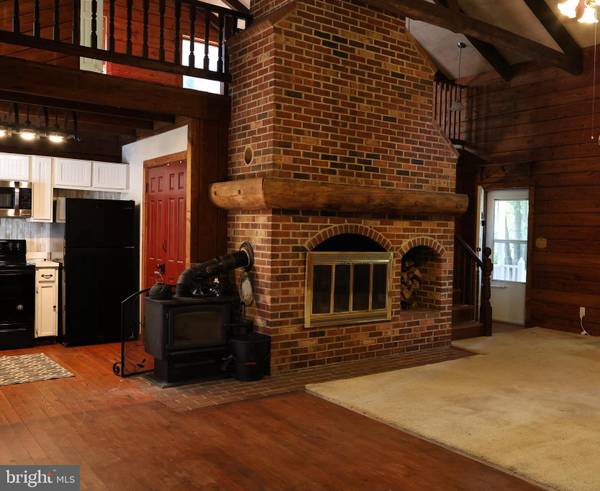
UPDATED:
10/24/2024 01:27 PM
Key Details
Property Type Single Family Home
Sub Type Detached
Listing Status Active
Purchase Type For Sale
Square Footage 1,638 sqft
Price per Sqft $192
Subdivision Japazaws
MLS Listing ID VAST2031832
Style Cabin/Lodge
Bedrooms 1
Full Baths 1
Half Baths 1
HOA Y/N N
Abv Grd Liv Area 1,638
Originating Board BRIGHT
Year Built 1979
Annual Tax Amount $1,639
Tax Year 2022
Lot Size 0.731 Acres
Acres 0.73
Property Description
The cabin features one spacious bedroom and one full bath on the main floor, complete with an en-suite bath for added convenience. The bonus loft area above complete with half bath, overlooks the family and dining area. The sun porch provides a delightful spot to unwind, soak in the serene natural surroundings, and enjoy your morning coffee or evening beverage.
The optional Japazaws Property Owners Association (POA) membership grants you access to nearby water amenities, including a boat launch and fishing dock—ideal for those who love spending time on the water. Please visit the common area at the end of Japazaws Ln after viewing the property to see all the amenities.
Embrace the serenity and natural beauty of this woodland cabin and make it your private sanctuary.
Location
State VA
County Stafford
Zoning A1
Rooms
Other Rooms Living Room, Dining Room, Primary Bedroom, Kitchen, Sun/Florida Room, Bonus Room, Primary Bathroom
Main Level Bedrooms 1
Interior
Interior Features Carpet, Ceiling Fan(s), Combination Dining/Living, Entry Level Bedroom, Exposed Beams, Floor Plan - Open, Primary Bath(s), Stove - Wood, Wood Floors
Hot Water Electric
Heating Baseboard - Electric
Cooling Ceiling Fan(s)
Flooring Carpet, Hardwood, Vinyl, Other
Fireplaces Number 2
Fireplaces Type Fireplace - Glass Doors, Free Standing, Insert, Wood, Other
Furnishings No
Fireplace Y
Heat Source Electric
Laundry Main Floor, Has Laundry
Exterior
Garage Spaces 6.0
Amenities Available Boat Dock/Slip, Boat Ramp, Common Grounds
Waterfront N
Water Access N
Roof Type Architectural Shingle
Accessibility None
Parking Type Driveway
Total Parking Spaces 6
Garage N
Building
Story 2
Foundation Other
Sewer Septic = # of BR
Water Well
Architectural Style Cabin/Lodge
Level or Stories 2
Additional Building Above Grade, Below Grade
Structure Type 9'+ Ceilings,Beamed Ceilings,Log Walls,Paneled Walls
New Construction N
Schools
School District Stafford County Public Schools
Others
HOA Fee Include Common Area Maintenance,Other
Senior Community No
Tax ID 49 39 9
Ownership Fee Simple
SqFt Source Assessor
Special Listing Condition Standard

Get More Information




