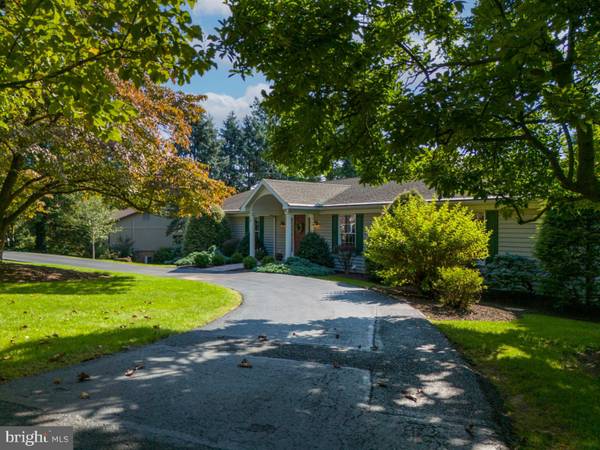
UPDATED:
11/04/2024 07:13 PM
Key Details
Property Type Single Family Home
Sub Type Detached
Listing Status Active
Purchase Type For Sale
Square Footage 3,772 sqft
Price per Sqft $149
Subdivision Forest Ridge
MLS Listing ID PAFL2022302
Style Raised Ranch/Rambler
Bedrooms 3
Full Baths 3
HOA Y/N N
Abv Grd Liv Area 2,772
Originating Board BRIGHT
Year Built 1973
Annual Tax Amount $4,713
Tax Year 2022
Lot Size 0.910 Acres
Acres 0.91
Property Description
Upon entering, you will find a traditional Living Room overlooking a circular driveway, perfect for receiving guests. The Dining Room is ideal for everyday and those special holiday memories with family & friends. Continue on to the Kitchen and you will feel the warmth of the rich, custom cherry cabinets with a lovely corner window overlooking the landscaping, feeling very zen. With incredible storage and large Corian countertops, the Kitchen will be a place to gather. There's a quaint breakfast bar overlooking the brick wood burning fireplace in the Family Room that makes a seamless transition. The Family Room is cozy yet light and bright with windows on three sides and a private veranda overlooking the pool and private backyard. The Primary Suite is very generously sized with a private spa-like en suite bathroom and two walk in closets. Two additional bedrooms, full bath and storage round out the main level.
The lower level would be a perfect suite (in-laws, guests, family of any age) or on its own! Living spaces would be ideal for office, bedroom, craft room or more. There's a flexible space which could be used for a canning kitchen, crafts or converted to a kitchenette / dining space with a private full bath. The Sun Room also offers windows on three sides and 2 accesses to the yard, pool and lower patio. A large Laundry Room with ample storage pairs well with the additional storage in the 3 bay garage. Current use is parking in two of the bays. The third bay is ideal for storage of your yard tools, pool equipment or could be used as a workshop.
The in-ground cocktail pool is 3.5' deep throughout making it the perfect plunge or safer set up for families with young children. The homesite is 0.9 acre with mature plantings and trees making this property a true private oasis.
PRIVATE | QUIET | SERENE
3,156+ square feet | 3 Bedrooms | 3 Baths | 3 Bay Garage | 0.91 acres
Location
State PA
County Franklin
Area Southampton Twp (14521)
Zoning R
Rooms
Basement Connecting Stairway, Daylight, Full, Garage Access, Interior Access, Outside Entrance, Partially Finished, Walkout Level, Windows
Main Level Bedrooms 3
Interior
Hot Water Electric
Heating Heat Pump(s)
Cooling Central A/C
Fireplaces Number 1
Fireplace Y
Heat Source Electric
Laundry Lower Floor
Exterior
Parking Features Basement Garage, Garage - Side Entry
Garage Spaces 3.0
Pool In Ground
Water Access N
Accessibility Entry Slope <1'
Attached Garage 3
Total Parking Spaces 3
Garage Y
Building
Story 2
Foundation Block
Sewer Public Sewer
Water Public
Architectural Style Raised Ranch/Rambler
Level or Stories 2
Additional Building Above Grade, Below Grade
New Construction N
Schools
School District Shippensburg Area
Others
Senior Community No
Tax ID 21-0N13.-079.-000000
Ownership Fee Simple
SqFt Source Assessor
Acceptable Financing Cash, Conventional, FHA, VA, USDA
Listing Terms Cash, Conventional, FHA, VA, USDA
Financing Cash,Conventional,FHA,VA,USDA
Special Listing Condition Standard

Get More Information




