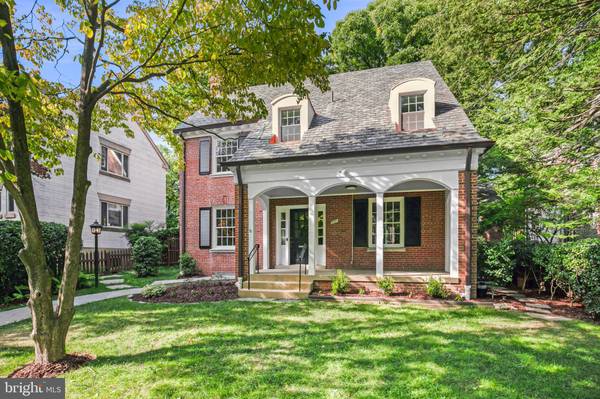
UPDATED:
10/03/2024 07:28 PM
Key Details
Property Type Single Family Home
Sub Type Detached
Listing Status Pending
Purchase Type For Sale
Square Footage 2,285 sqft
Price per Sqft $435
Subdivision Seven Oaks
MLS Listing ID MDMC2146912
Style Colonial
Bedrooms 3
Full Baths 2
Half Baths 2
HOA Y/N N
Abv Grd Liv Area 2,015
Originating Board BRIGHT
Year Built 1939
Annual Tax Amount $8,367
Tax Year 2024
Lot Size 6,727 Sqft
Acres 0.15
Property Description
Step inside the newly painted center hall foyer and be greeted by the warmth of classic wood floors that flow throughout the main living areas. Windows fitted with high-end plantation shutters allow abundant natural light, creating a bright and welcoming ambiance. The spacious living room features a cozy wood-burning fireplace, elegant sconce lighting, and upgraded LED recessed lights that add a modern touch to this traditional home. A charming family/sunroom with backyard access offers the perfect spot to relax or entertain.
The custom-designed kitchen is a chef's dream, featuring honed granite countertops, sleek updated stainless steel appliances, and plenty of storage. Whether you're hosting or enjoying quiet family dinners, this space combines functionality with style.
The upper level boasts a bright primary bedroom complete with an ensuite bath, a walk-in closet, and plenty of natural light. Two additional large bedrooms and an enclosed attic space offer plenty of room for guests or family.
The basement, complete with its own fireplace and walk-up exit, provides ample storage or the opportunity for further customization. A large laundry area ensures convenience.
Outside, the gorgeous oasis features a two-tiered stone patio which is perfect for entertaining, complete with a firepit and thoughtfully placed exterior lighting. The carriage house offers a unique opportunity—convert it back to a garage or use it as an office or studio space.
This home is perfectly located, offering easy access to parks, bike and walking paths, major highways, and all the amenities of Silver Spring and Washington, DC, including restaurants and shops. With two private parking spaces at the rear of the property, this home is as convenient as it is charming.
Don’t miss your opportunity to own this one-of-a-kind gem!
Location
State MD
County Montgomery
Zoning R60
Rooms
Other Rooms Living Room, Primary Bedroom, Bedroom 2, Bedroom 3, Family Room, Foyer, Sun/Florida Room
Basement Other
Interior
Interior Features Combination Kitchen/Dining, Primary Bath(s), Wood Floors, Floor Plan - Traditional, Attic, Breakfast Area, Built-Ins, Ceiling Fan(s), Dining Area, Exposed Beams, Floor Plan - Open, Kitchen - Eat-In, Kitchen - Gourmet, Recessed Lighting, Upgraded Countertops, Walk-in Closet(s)
Hot Water Natural Gas
Heating Forced Air
Cooling Central A/C
Flooring Hardwood
Fireplaces Number 2
Fireplaces Type Wood
Equipment Dishwasher, Cooktop, Disposal, Dryer, Icemaker, Microwave, Oven/Range - Gas, Refrigerator
Fireplace Y
Appliance Dishwasher, Cooktop, Disposal, Dryer, Icemaker, Microwave, Oven/Range - Gas, Refrigerator
Heat Source Oil
Exterior
Exterior Feature Patio(s), Porch(es)
Garage Other
Garage Spaces 1.0
Fence Fully
Waterfront N
Water Access N
Roof Type Slate
Accessibility None
Porch Patio(s), Porch(es)
Parking Type Alley, Detached Garage, On Street
Total Parking Spaces 1
Garage Y
Building
Story 4
Foundation Block
Sewer Public Sewer
Water Public
Architectural Style Colonial
Level or Stories 4
Additional Building Above Grade, Below Grade
New Construction N
Schools
School District Montgomery County Public Schools
Others
Senior Community No
Tax ID 161301036715
Ownership Fee Simple
SqFt Source Assessor
Special Listing Condition Standard

Get More Information




