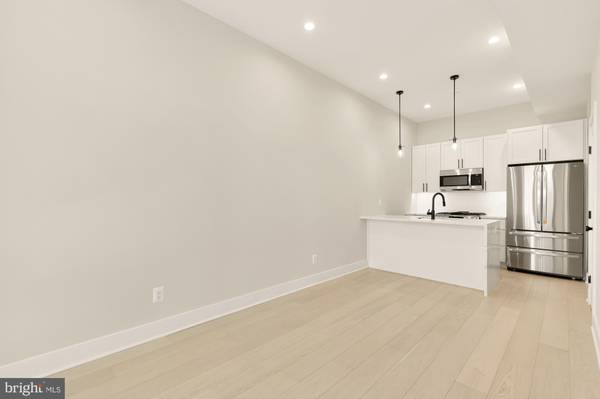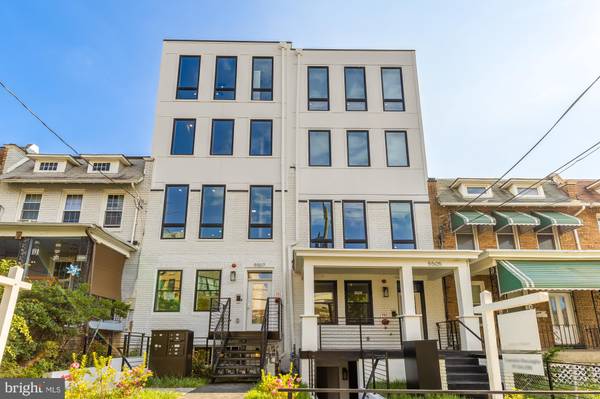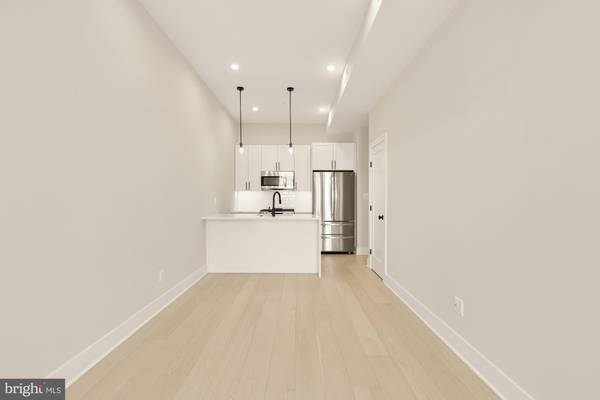
UPDATED:
11/25/2024 05:50 PM
Key Details
Property Type Condo
Sub Type Condo/Co-op
Listing Status Under Contract
Purchase Type For Sale
Square Footage 850 sqft
Price per Sqft $429
Subdivision Petworth
MLS Listing ID DCDC2159774
Style Contemporary
Bedrooms 2
Full Baths 2
Half Baths 1
Condo Fees $278/mo
HOA Y/N N
Abv Grd Liv Area 850
Originating Board BRIGHT
Year Built 2024
Tax Year 2023
Lot Dimensions 0.00 x 0.00
Property Description
Step into an open-concept living area with soaring 9+ foot ceilings that seamlessly blend into a sleek, contemporary kitchen. The kitchen is equipped with high-end appliances, quartz countertops, and modern black matte hardware throughout, perfect for both casual meals and entertaining guests.
The unit features two spacious bedrooms, each with its own en-suite bathroom, providing convenience and privacy. The primary bedroom boasts a beautifully designed bathroom with chic finishes, while the second bedroom is equally impressive with its own stylish bathroom. A convenient half-bath rounds out the home’s amenities.
Enjoy the abundant natural light that pours into this sun-filled unit, and step out onto your private balcony to take in the fresh air. With low condo fees, ample street parking, and parking available for purchase, convenience is at your fingertips.
Located in the lively Petworth neighborhood, you'll find a mix of dining, shopping, and cultural experiences right at your doorstep. The area is known for its unique blend of historic charm and modern conveniences, making it a sought-after destination for those looking to enjoy the best of city living.
Don’t miss out on this fantastic opportunity to own a piece of Petworth! Schedule your viewing today and experience all that this beautiful home and neighborhood have to offer. *** This condo has the perfect layout - each bedroom comes with an ensuite bathroom, perfect for guests, privacy, or a roommate creating an opportunity for an income producing asset!
Location
State DC
County Washington
Zoning MU-4
Rooms
Main Level Bedrooms 2
Interior
Hot Water Electric
Heating Forced Air
Cooling Central A/C, Ceiling Fan(s)
Fireplace N
Heat Source Electric
Exterior
Utilities Available Cable TV, Water Available, Electric Available
Amenities Available None
Water Access N
Accessibility None
Garage N
Building
Story 1
Unit Features Mid-Rise 5 - 8 Floors
Sewer Public Sewer
Water Public
Architectural Style Contemporary
Level or Stories 1
Additional Building Above Grade, Below Grade
New Construction Y
Schools
School District District Of Columbia Public Schools
Others
Pets Allowed Y
HOA Fee Include Insurance,Sewer,Trash,Water
Senior Community No
Tax ID 3207//2158
Ownership Condominium
Special Listing Condition Standard
Pets Description Number Limit

Get More Information




