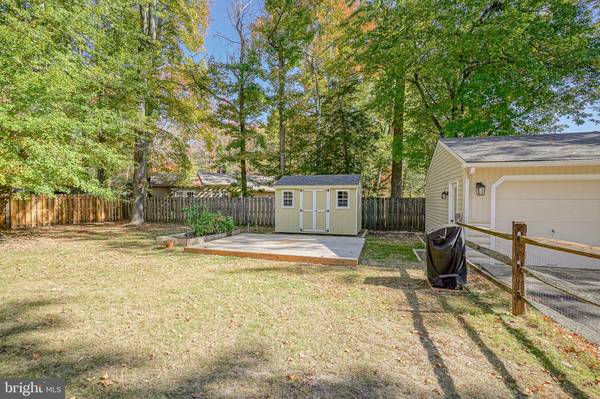
UPDATED:
10/31/2024 06:04 PM
Key Details
Property Type Single Family Home
Sub Type Detached
Listing Status Pending
Purchase Type For Sale
Square Footage 1,188 sqft
Price per Sqft $377
Subdivision Medford Lakes
MLS Listing ID NJBL2074244
Style Ranch/Rambler
Bedrooms 3
Full Baths 1
Half Baths 1
HOA Fees $625/ann
HOA Y/N Y
Abv Grd Liv Area 1,188
Originating Board BRIGHT
Year Built 1959
Annual Tax Amount $7,693
Tax Year 2023
Lot Size 0.303 Acres
Acres 0.3
Lot Dimensions 0.00 x 0.00
Property Description
In addition to the wonderful quiet trail location you will enjoy the many upgrades already completed.
Some of the upgrades are: the exterior of the home and the 2 car garage are freshly painted. Newer blacktop driveway with a 3 inch thickness, newer concrete front walk, newer exterior lighting. newer storage shed with electric and cedar floating deck. The spacious backyard if fully fenced. with some new fencing. The sewer drain is newer. The roof was replaced in 2017 with 30 year shingles.
There is a newer Carrier Gas HVAC system with newer furnace, AC unit and newer ductwork. The water heater is tankless The crawlspace offers wall to wall vapor barrier, sump pump and drain . There is a water filtration system, also.
The interior offers new low maintenance Stain Master luxury vinyl flooring , newer black and white main bathroom, newer toilet in PR. Newer carpet and lighted ceiling fans in bedrooms The beautiful kitchen boast white 42 in cabinets, neutral counters, breakfast bar adjacent to den/sunroom, new stainless stove and microwave. Backyard swing set included.
The abundance of upgrades will give you plenty of time to enjoy the relaxed Medford Lakes lifestyle...Welcome Home!
Location
State NJ
County Burlington
Area Medford Lakes Boro (20321)
Zoning LR
Rooms
Other Rooms Living Room, Kitchen, Den, Bathroom 1, Bathroom 3
Main Level Bedrooms 3
Interior
Hot Water Natural Gas
Heating Forced Air
Cooling Central A/C, Ceiling Fan(s)
Flooring Luxury Vinyl Plank, Carpet
Fireplaces Number 1
Fireplace Y
Heat Source Natural Gas
Laundry Main Floor
Exterior
Garage Garage - Front Entry
Garage Spaces 2.0
Fence Fully, Rear, Wood
Waterfront N
Water Access N
Roof Type Shingle
Accessibility Level Entry - Main
Total Parking Spaces 2
Garage Y
Building
Story 1
Foundation Crawl Space
Sewer Public Sewer
Water Private
Architectural Style Ranch/Rambler
Level or Stories 1
Additional Building Above Grade, Below Grade
Structure Type Dry Wall
New Construction N
Schools
High Schools Shawnee H.S.
School District Medford Lakes Borough Public Schools
Others
Pets Allowed Y
Senior Community No
Tax ID 21-10006-00009
Ownership Fee Simple
SqFt Source Assessor
Special Listing Condition Standard
Pets Description No Pet Restrictions

Get More Information




