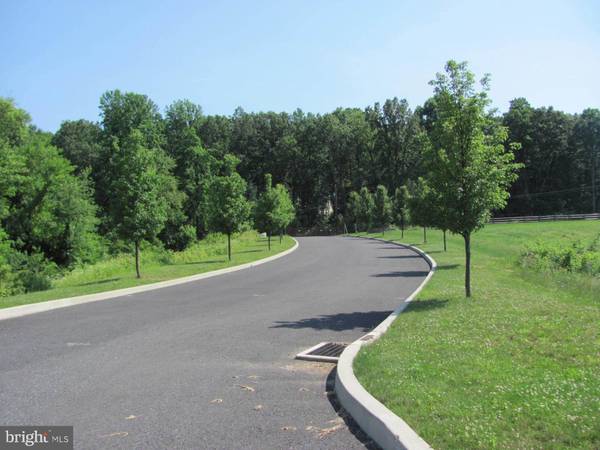
UPDATED:
10/27/2024 04:27 PM
Key Details
Property Type Single Family Home
Sub Type Detached
Listing Status Active
Purchase Type For Sale
Square Footage 5,767 sqft
Price per Sqft $563
Subdivision Newport Ridge
MLS Listing ID PALH2010188
Style Colonial,Contemporary
Bedrooms 4
Full Baths 5
Half Baths 1
HOA Y/N N
Abv Grd Liv Area 5,767
Originating Board BRIGHT
Annual Tax Amount $2,166
Tax Year 2022
Lot Size 2.110 Acres
Acres 2.11
Lot Dimensions 0.00 x 0.00
Property Description
Meticulously designed, the 5700 square foot luxury home boasts a rare combination of beauty and functionality. A massive great room includes the kitchen, with dual islands and seating for five, top- of-the- line appliances, and windowed breakfast room as part of a sun-kissed family room with fireplace and generous built-ins. A wall of doors from this great room opens to an elegant 32’ covered porch – perfect for elegant garden parties, barbecues or dinners al fresco. A generously sized dining room and a study flank the 2-story foyer. Multiple walk-in closets, butler’s pantry, full bath, a walk-in pantry and wood floors are the hallmarks of the first floor. Two wide staircases access the second floor. There are 4-bedroom suites and laundry. The primary suite has a wall of windows and massive walk-in closet with island, second walk-in closet and sumptuous bath with oversized shower and a soaking tub. This 2-acre lot is one of only two remaining lots in the award-winning neighborhood of Newport Ridge. The land offers plenty of room for pools and sports courts, all within an easy drive to Bethlehem, Allentown, New York City, Philadelphia and New Jersey. Adjacent is Black River Sanctuary, a preserve of 187 acres in Salisbury and Upper Saucon townships, with seven different trails, covering 3 miles,
Location
State PA
County Lehigh
Area Salisbury Twp (12317)
Zoning CR
Rooms
Other Rooms Dining Room, Primary Bedroom, Bedroom 2, Bedroom 3, Bedroom 4, Kitchen, Foyer, Breakfast Room, Study, Great Room, Laundry, Mud Room, Other, Storage Room, Bathroom 3, Primary Bathroom, Full Bath, Half Bath
Basement Poured Concrete
Interior
Interior Features Additional Stairway, Attic, Bathroom - Jetted Tub, Bathroom - Tub Shower, Breakfast Area, Built-Ins, Butlers Pantry, Carpet, Combination Kitchen/Living, Crown Moldings, Double/Dual Staircase, Family Room Off Kitchen, Floor Plan - Open, Formal/Separate Dining Room, Kitchen - Gourmet, Kitchen - Island, Recessed Lighting, Upgraded Countertops, Walk-in Closet(s), Wood Floors
Hot Water Propane
Cooling Central A/C
Flooring Wood, Carpet, Ceramic Tile
Fireplaces Number 1
Fireplaces Type Gas/Propane
Equipment Dishwasher, Oven/Range - Gas, Stainless Steel Appliances, Water Heater - High-Efficiency
Furnishings No
Fireplace Y
Window Features Energy Efficient,Transom
Appliance Dishwasher, Oven/Range - Gas, Stainless Steel Appliances, Water Heater - High-Efficiency
Heat Source Propane - Leased
Laundry Upper Floor
Exterior
Garage Garage - Side Entry, Additional Storage Area, Oversized, Inside Access
Garage Spaces 3.0
Utilities Available Cable TV Available, Electric Available, Under Ground
Waterfront N
Water Access N
View Trees/Woods
Roof Type Architectural Shingle
Street Surface Black Top
Accessibility None
Road Frontage Public, Boro/Township
Parking Type Attached Garage
Attached Garage 3
Total Parking Spaces 3
Garage Y
Building
Lot Description Backs to Trees, Cleared, Level
Story 2
Foundation Concrete Perimeter, Permanent
Sewer Septic Permit Issued
Water Well Required
Architectural Style Colonial, Contemporary
Level or Stories 2
Additional Building Above Grade, Below Grade
New Construction Y
Schools
School District Salisbury Township
Others
Pets Allowed N
Senior Community No
Tax ID 641662767146 1
Ownership Fee Simple
SqFt Source Assessor
Horse Property N
Special Listing Condition Standard

Get More Information




