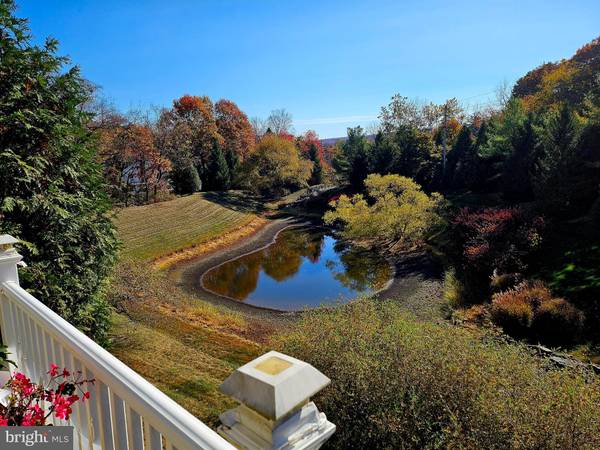
UPDATED:
10/27/2024 07:40 PM
Key Details
Property Type Single Family Home
Sub Type Detached
Listing Status Active
Purchase Type For Sale
Square Footage 2,674 sqft
Price per Sqft $224
Subdivision Buckingham Knoll
MLS Listing ID PABU2082130
Style Colonial
Bedrooms 3
Full Baths 2
Half Baths 2
HOA Fees $800/qua
HOA Y/N Y
Abv Grd Liv Area 2,174
Originating Board BRIGHT
Year Built 1991
Annual Tax Amount $6,583
Tax Year 2024
Lot Dimensions 21x101
Property Description
The attached garage with remote provides additional stoarge and easy access to the home.
Offering low maintenace living and a single family non age restriced home community.
Location
State PA
County Bucks
Area Buckingham Twp (10106)
Zoning R1
Direction South
Rooms
Other Rooms Living Room, Dining Room, Bedroom 2, Bedroom 3, Kitchen, Family Room, Bedroom 1, Recreation Room, Bathroom 1, Bathroom 2
Basement Full, Heated, Outside Entrance, Partially Finished, Poured Concrete, Walkout Level, Windows
Interior
Interior Features Bathroom - Jetted Tub, Bathroom - Stall Shower, Carpet, Ceiling Fan(s), Chair Railings, Crown Moldings, Family Room Off Kitchen, Formal/Separate Dining Room, Pantry, Recessed Lighting, Upgraded Countertops, Walk-in Closet(s), Wet/Dry Bar, Window Treatments
Hot Water Natural Gas
Cooling Central A/C
Flooring Carpet, Ceramic Tile, Hardwood
Fireplaces Number 2
Fireplaces Type Gas/Propane
Inclusions Washer/Dryer/Refrigerator
Equipment Built-In Range, Dishwasher, Dryer - Electric, Energy Efficient Appliances, Microwave, Oven - Self Cleaning, Oven/Range - Electric, Refrigerator, Washer
Fireplace Y
Window Features Double Hung,Screens
Appliance Built-In Range, Dishwasher, Dryer - Electric, Energy Efficient Appliances, Microwave, Oven - Self Cleaning, Oven/Range - Electric, Refrigerator, Washer
Heat Source Natural Gas
Laundry Upper Floor
Exterior
Garage Garage - Front Entry, Inside Access
Garage Spaces 2.0
Utilities Available Cable TV, Water Available, Sewer Available, Natural Gas Available, Electric Available
Waterfront N
Water Access N
View Pond
Roof Type Pitched,Shingle
Street Surface Black Top
Accessibility None
Road Frontage Boro/Township
Parking Type Attached Garage, Driveway
Attached Garage 1
Total Parking Spaces 2
Garage Y
Building
Lot Description Cul-de-sac, Landscaping
Story 3
Foundation Concrete Perimeter
Sewer Public Sewer
Water Public
Architectural Style Colonial
Level or Stories 3
Additional Building Above Grade, Below Grade
Structure Type Dry Wall,9'+ Ceilings
New Construction N
Schools
School District Central Bucks
Others
Pets Allowed Y
HOA Fee Include Common Area Maintenance,Lawn Maintenance,Snow Removal,Trash
Senior Community No
Tax ID 06-012-100
Ownership Fee Simple
SqFt Source Assessor
Acceptable Financing Cash, Contract, Conventional, FHA, Negotiable, VA
Horse Property N
Listing Terms Cash, Contract, Conventional, FHA, Negotiable, VA
Financing Cash,Contract,Conventional,FHA,Negotiable,VA
Special Listing Condition Standard
Pets Description Cats OK, Dogs OK, Number Limit

Get More Information




