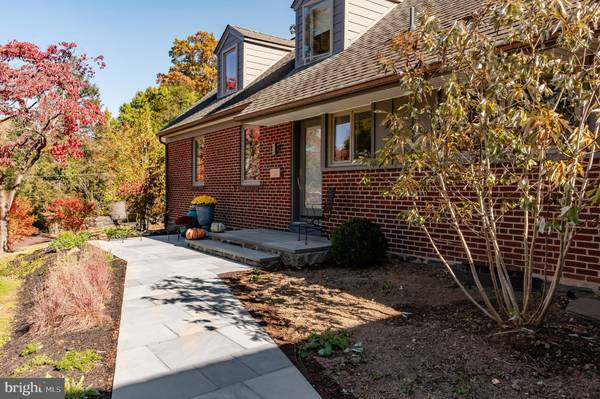
UPDATED:
10/30/2024 08:51 PM
Key Details
Property Type Single Family Home
Sub Type Detached
Listing Status Coming Soon
Purchase Type For Sale
Square Footage 1,823 sqft
Price per Sqft $735
Subdivision Chestnut Hill
MLS Listing ID PAPH2414174
Style Cape Cod
Bedrooms 3
Full Baths 1
Half Baths 1
HOA Y/N N
Abv Grd Liv Area 1,823
Originating Board BRIGHT
Year Built 1925
Annual Tax Amount $8,573
Tax Year 2024
Lot Size 0.367 Acres
Acres 0.37
Lot Dimensions 100.00 x 160.00
Property Description
Discover the joy of owning a completely renovated, picture-perfect brick Cape Cod home nestled on a coveted cul-de-sac in the heart of Chestnut Hill. This stunning property on the spectacular Norwood Avenue offers a bright, open floor plan, thoughtfully designed with exceptional upgrades throughout.
Step onto the brand new flagstone walkway and into the welcoming oversized foyer, which seamlessly connects you to every corner of this beautiful home. The spacious living room boasts refinished oak flooring and a cozy gas fireplace, creating the perfect ambiance for gatherings. French doors lead to a charming patio, ideal for outdoor entertaining.
The dining room flows effortlessly into a breathtaking kitchen, designed and built by Conestoga Kitchen. Featuring top-of-the-line Miele appliances, a Sub Zero refrigerator, a built-in steamer oven, quartz countertops with matching backsplash, and a center island with a prep sink, this kitchen is a chef’s dream. Abundant cabinetry offers both style and functionality. Step from the kitchen into the attached two-car garage adding convenience.
The first floor also includes a well-appointed bedroom with fantastic closet space, a dedicated home office, and a stylish half bath featuring a custom walnut vanity and elegant Galbraith & Paul wallpaper.
Ascend the stairs with artisan railing, crafted by Bradford Woodworking, to find an oversized main bedroom filled with natural light, plus another spacious bedroom that leads to a luxurious custom bath with a walnut vanity, beautiful tile work, and heated radiant floors. The home is equipped with central air and new mini-split systems for comfort year-round.
The expansive unfinished basement offers plenty of potential for customization, complete with laundry facilities and walk-out access to the backyard.
Outside, the home’s curb appeal is undeniable, featuring brick construction, James Hardie siding, solid copper gutters, and a fully fenced private yard. Enjoy the flagstone patio and beautifully landscaped gardens with mature specimen plantings.
Located just a short walk from the Wissahickon trails, train station, and the vibrant shops and restaurants of Chestnut Hill, this exceptional home truly has it all. If you adore Cape Cod style and a modern touch, don’t miss your chance to make this gorgeous brick home in a serene setting yours—an extraordinary opportunity in a truly special location!
Schedule your private tour today and experience the charm for yourself!
Location
State PA
County Philadelphia
Area 19118 (19118)
Zoning RSD1
Rooms
Other Rooms Living Room, Dining Room, Primary Bedroom, Bedroom 2, Bedroom 3, Kitchen, Foyer, Office, Bathroom 2, Primary Bathroom
Basement Unfinished, Walkout Stairs
Main Level Bedrooms 1
Interior
Interior Features Built-Ins, Crown Moldings, Kitchen - Island, Recessed Lighting, Wood Floors
Hot Water Natural Gas
Cooling Central A/C, Ductless/Mini-Split
Flooring Solid Hardwood, Tile/Brick
Fireplaces Number 1
Fireplaces Type Gas/Propane, Insert, Brick
Inclusions Washer, Dryer and Refrigerator
Equipment Six Burner Stove, Stainless Steel Appliances, Range Hood, Oven/Range - Gas, Refrigerator
Fireplace Y
Appliance Six Burner Stove, Stainless Steel Appliances, Range Hood, Oven/Range - Gas, Refrigerator
Heat Source Natural Gas, Electric
Laundry Basement, Hookup
Exterior
Exterior Feature Patio(s), Porch(es), Roof
Garage Garage - Front Entry
Garage Spaces 2.0
Fence Privacy
Waterfront N
Water Access N
Roof Type Architectural Shingle
Accessibility None
Porch Patio(s), Porch(es), Roof
Parking Type Attached Garage, Driveway
Attached Garage 2
Total Parking Spaces 2
Garage Y
Building
Story 2
Foundation Block
Sewer On Site Septic
Water Public
Architectural Style Cape Cod
Level or Stories 2
Additional Building Above Grade, Below Grade
New Construction N
Schools
School District The School District Of Philadelphia
Others
Senior Community No
Tax ID 091219100
Ownership Fee Simple
SqFt Source Assessor
Special Listing Condition Standard

Get More Information




