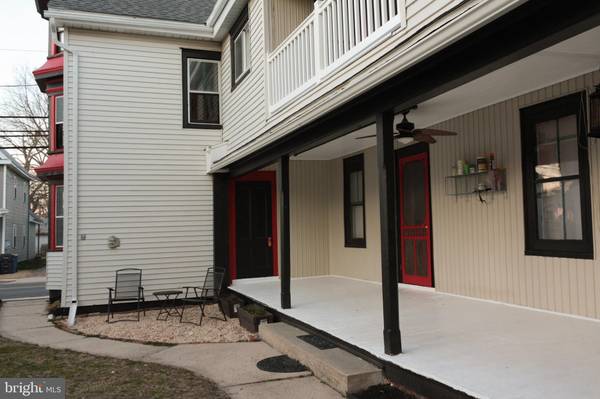For more information regarding the value of a property, please contact us for a free consultation.
Key Details
Sold Price $227,000
Property Type Single Family Home
Sub Type Detached
Listing Status Sold
Purchase Type For Sale
Square Footage 2,800 sqft
Price per Sqft $81
Subdivision None Available
MLS Listing ID DESU178946
Sold Date 04/22/21
Style Victorian
Bedrooms 3
Full Baths 2
HOA Y/N N
Abv Grd Liv Area 2,800
Originating Board BRIGHT
Year Built 1900
Annual Tax Amount $1,072
Tax Year 2020
Lot Size 6,970 Sqft
Acres 0.16
Lot Dimensions 60.00 x 120.00
Property Description
This Victorian beauty is located a minute to downtown Milford where you will enjoy the riverfront, family-owned restaurants and shops, the farmers' market, dog park, and more. A unique and beautiful blend of old and new, this home of approximately 2800 square feet has the character and charm of an old home plus many modern updates! Hardwood detailing and woodworking, pocket doors, claw foot tub, hidden staircase, some original hardwood floors, built-in cabinets, custom wood closet doors, custom barn doors, and so much more. Are you looking for a home with a lot of space? You will find nooks and crannies, and lots of areas for a den, a sitting room, home study/office, etc, and if you need more room you have a spacious unfinished attic. The entertaining space is not limited to inside the home, host your gatherings outside on your choice of the front porch, side porch, balcony on the second floor, or the backyard enclosed by a privacy fence where there is room to play or put in a fire pit, picnic table, and hammock. The driveway has room to park 3 cars plus 1 car garage or carriage house, and 3 storage sheds. Ask for a list of the many updates! New Roof 2015, Remodeled first-floor bathroom with stall shower. Furnace 2011. Home Inspection completed before listing- and this home is built to last!
Location
State DE
County Sussex
Area Cedar Creek Hundred (31004)
Zoning TN
Rooms
Other Rooms Living Room, Dining Room, Kitchen, Family Room, Den, Foyer, Mud Room, Attic
Basement Partial, Unfinished, Combination
Interior
Interior Features Attic, Additional Stairway, Built-Ins, Breakfast Area, Ceiling Fan(s), Dining Area, Pantry, Soaking Tub, Stall Shower, Walk-in Closet(s), Wood Floors, Window Treatments, Formal/Separate Dining Room, Curved Staircase
Hot Water Electric, Oil
Heating Hot Water
Cooling Window Unit(s)
Flooring Hardwood
Equipment Refrigerator, Oven/Range - Gas, Washer, Dryer, Dishwasher, Water Heater, Microwave
Fireplace N
Window Features Bay/Bow
Appliance Refrigerator, Oven/Range - Gas, Washer, Dryer, Dishwasher, Water Heater, Microwave
Heat Source Oil
Laundry Main Floor
Exterior
Exterior Feature Balcony, Porch(es)
Garage Spaces 3.0
Fence Partially, Privacy, Wood
Utilities Available Cable TV, Phone Available, Propane
Waterfront N
Water Access N
Roof Type Shingle
Accessibility None
Porch Balcony, Porch(es)
Road Frontage City/County
Parking Type Driveway, On Street
Total Parking Spaces 3
Garage N
Building
Lot Description Rear Yard, Not In Development, Level, Landscaping
Story 2
Foundation Brick/Mortar, Block, Crawl Space
Sewer Public Sewer
Water Public
Architectural Style Victorian
Level or Stories 2
Additional Building Above Grade, Below Grade
New Construction N
Schools
School District Milford
Others
Senior Community No
Tax ID 330-07.17-164.00
Ownership Fee Simple
SqFt Source Assessor
Acceptable Financing Cash, Conventional
Listing Terms Cash, Conventional
Financing Cash,Conventional
Special Listing Condition Standard
Read Less Info
Want to know what your home might be worth? Contact us for a FREE valuation!

Our team is ready to help you sell your home for the highest possible price ASAP

Bought with Jennifer Casamento • Olson Realty
Get More Information




