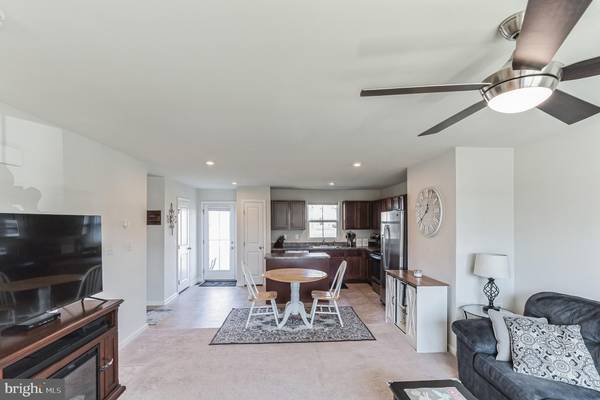For more information regarding the value of a property, please contact us for a free consultation.
Key Details
Sold Price $425,000
Property Type Single Family Home
Sub Type Detached
Listing Status Sold
Purchase Type For Sale
Square Footage 1,500 sqft
Price per Sqft $283
Subdivision Chestnut Ridge
MLS Listing ID PACT2062008
Sold Date 05/24/24
Style Colonial
Bedrooms 3
Full Baths 2
Half Baths 1
HOA Fees $140/mo
HOA Y/N Y
Abv Grd Liv Area 1,500
Originating Board BRIGHT
Year Built 2021
Annual Tax Amount $5,653
Tax Year 2023
Lot Size 10,000 Sqft
Acres 0.23
Property Description
Pristine, 2-year-old colonial is move in ready! You'll love the modern open floor concept with the spacious great room that opens into the kitchen. Other 1st floor features include plenty of recessed lighting, convenient 1st floor powder room, and lots of natural light. The Kitchen has beautiful maple cabinets, stainless appliances, a center island and a pantry for all of your storage needs. The back door leads out to the brand-new paver patio, perfect for grilling and entertaining. The 2nd floor includes the main bedroom suite with large walk-in closet and full bath. There are 2 additional nicely sized bedrooms, hall bathroom, and laundry area. Other features include: 2 car garage, gas heat/central air with Nest thermostat, ceiling fans, all appliances included, and transferrable builder warranty on the basement and roof. Unfinished basement is perfect for storage. Level, landscaped lot. Desirable Chestnut Ridge features wide streets, playground, basketball court, future recreational area and open space.
Location
State PA
County Chester
Area Honey Brook Twp (10322)
Zoning RESIDENTIAL
Rooms
Other Rooms Bedroom 2, Bedroom 3, Kitchen, Bedroom 1, Great Room, Laundry, Bathroom 1, Bathroom 2, Bathroom 3
Basement Unfinished
Interior
Interior Features Floor Plan - Open, Pantry, Recessed Lighting, Walk-in Closet(s)
Hot Water Electric
Heating Forced Air
Cooling Central A/C
Equipment Built-In Microwave, Dishwasher, Dryer, Oven/Range - Electric, Refrigerator, Stainless Steel Appliances, Washer
Fireplace N
Appliance Built-In Microwave, Dishwasher, Dryer, Oven/Range - Electric, Refrigerator, Stainless Steel Appliances, Washer
Heat Source Propane - Leased
Exterior
Exterior Feature Patio(s)
Parking Features Garage Door Opener
Garage Spaces 2.0
Utilities Available Cable TV, Propane
Amenities Available Basketball Courts, Common Grounds
Water Access N
Accessibility None
Porch Patio(s)
Attached Garage 2
Total Parking Spaces 2
Garage Y
Building
Lot Description Level
Story 2
Foundation Concrete Perimeter
Sewer Public Sewer
Water Public
Architectural Style Colonial
Level or Stories 2
Additional Building Above Grade, Below Grade
New Construction N
Schools
School District Twin Valley
Others
Pets Allowed Y
HOA Fee Include Trash,Other,Common Area Maintenance,Snow Removal
Senior Community No
Tax ID 22-08 -0382
Ownership Fee Simple
SqFt Source Assessor
Acceptable Financing Conventional, FHA, VA, Cash
Listing Terms Conventional, FHA, VA, Cash
Financing Conventional,FHA,VA,Cash
Special Listing Condition Standard
Pets Allowed No Pet Restrictions
Read Less Info
Want to know what your home might be worth? Contact us for a FREE valuation!

Our team is ready to help you sell your home for the highest possible price ASAP

Bought with Ferdinand C. Hutterer Jr. • Keller Williams Real Estate - Bethlehem
Get More Information




