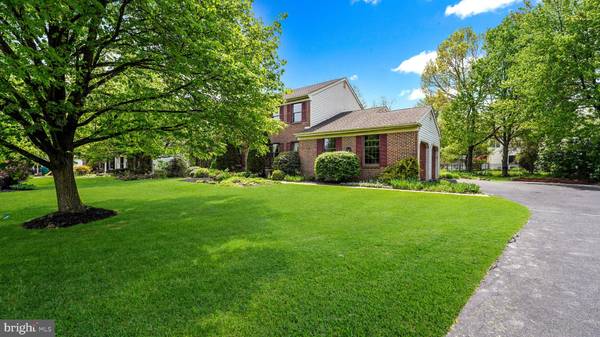For more information regarding the value of a property, please contact us for a free consultation.
Key Details
Sold Price $625,000
Property Type Single Family Home
Sub Type Detached
Listing Status Sold
Purchase Type For Sale
Square Footage 2,478 sqft
Price per Sqft $252
Subdivision Country Hunt
MLS Listing ID PABU2070048
Sold Date 07/09/24
Style Colonial
Bedrooms 4
Full Baths 2
Half Baths 1
HOA Y/N N
Abv Grd Liv Area 2,478
Originating Board BRIGHT
Year Built 1988
Annual Tax Amount $6,896
Tax Year 2023
Lot Size 11153.000 Acres
Acres 11153.0
Lot Dimensions 89.00 x
Property Description
Welcome to this charming brick front colonial located in the sought-after Country Hunt development in Warwick Township. This 4-bedroom, 2 1/2 bath home, lovingly maintained by its original owners, offers a blend of classic elegance and modern comfort. As you enter the foyer, you're greeted by a spacious living room adorned with wall-to-wall bookcases and crown molding, perfect for displaying your treasures. The adjacent dining room features chair rail and crown molding, creating a refined space for formal meals and gatherings. The F/R is a cozy retreat with a wood-burning fireplace, built-in bookcases, and a large picture window with two double hung side opening windows that overlook the picturesque back patio and yard. The bright and sunny kitchen boasts oak cabinets, new dishwasher (2022), and a step-down breakfast room with three double hung windows and an oversized three-panel sliding glass door that leads to the paver patio, ideal for outdoor dining and entertainment. Convenience is key with a powder room and first-floor laundry room offering access to the backyard and paver patio. The overall yard has many mature plantings including lilacs, forsythia bushes and so many surprises. Upstairs, the spacious main bedroom offers a nice-size bathroom with a double sink, tub, and full shower, providing a private oasis. Three additional bedrooms and a full hall bath complete the upper level, offering ample space for family and guests. The unfinished basement provides additional storage or the potential to create additional living space to suit your needs. A number of windows have been replaced including the F/R, kitchen, breakfast room, sidelights on front door, 2 basement windows and the triple sliding glass door. Located in the Central Bucks School District, this home is conveniently situated near the SEPTA train line, PA Turnpike, and routes 611 and 202, making commuting a breeze. Don't miss your chance to make this well-maintained colonial your new home!
Location
State PA
County Bucks
Area Warwick Twp (10151)
Zoning RESIDENTIAL - RR
Rooms
Basement Full, Unfinished, Sump Pump, Drainage System, Poured Concrete
Interior
Interior Features Breakfast Area, Carpet, Ceiling Fan(s), Chair Railings, Crown Moldings, Dining Area, Family Room Off Kitchen, Formal/Separate Dining Room, Kitchen - Eat-In, Primary Bath(s), Bathroom - Stall Shower, Bathroom - Tub Shower
Hot Water Electric
Heating Heat Pump - Electric BackUp
Cooling Central A/C
Flooring Ceramic Tile, Hardwood, Carpet
Fireplaces Number 1
Fireplaces Type Brick, Wood
Equipment Dishwasher, Disposal, Dryer - Electric, Oven/Range - Electric, Washer
Fireplace Y
Window Features Double Hung,Replacement,Sliding,Storm,Vinyl Clad
Appliance Dishwasher, Disposal, Dryer - Electric, Oven/Range - Electric, Washer
Heat Source Electric
Laundry Main Floor
Exterior
Parking Features Garage - Side Entry, Garage Door Opener, Inside Access
Garage Spaces 7.0
Water Access N
Roof Type Shingle
Accessibility Chairlift
Attached Garage 2
Total Parking Spaces 7
Garage Y
Building
Lot Description Irregular
Story 2
Foundation Concrete Perimeter
Sewer Public Sewer
Water Public
Architectural Style Colonial
Level or Stories 2
Additional Building Above Grade, Below Grade
New Construction N
Schools
Elementary Schools Jamison
Middle Schools Tamanend
High Schools Central Bucks High School South
School District Central Bucks
Others
Senior Community No
Tax ID 51-023-154
Ownership Fee Simple
SqFt Source Estimated
Acceptable Financing Cash, Conventional, FHA, VA
Listing Terms Cash, Conventional, FHA, VA
Financing Cash,Conventional,FHA,VA
Special Listing Condition Standard
Read Less Info
Want to know what your home might be worth? Contact us for a FREE valuation!

Our team is ready to help you sell your home for the highest possible price ASAP

Bought with Timothy E Bostwick • Keller Williams Real Estate-Blue Bell
Get More Information




