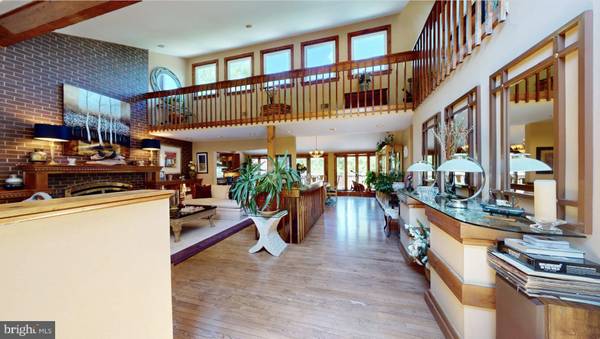For more information regarding the value of a property, please contact us for a free consultation.
Key Details
Sold Price $900,000
Property Type Single Family Home
Sub Type Detached
Listing Status Sold
Purchase Type For Sale
Square Footage 4,686 sqft
Price per Sqft $192
Subdivision Quaint Acres
MLS Listing ID MDMC2126164
Sold Date 10/09/24
Style Other
Bedrooms 4
Full Baths 4
Half Baths 1
HOA Y/N N
Abv Grd Liv Area 3,386
Originating Board BRIGHT
Year Built 1968
Annual Tax Amount $8,748
Tax Year 2024
Lot Size 1.056 Acres
Acres 1.06
Property Description
Welcome to California Contemporary home on 1+ acres. A sun lovers dream: home is flooded in sunlight! Super spacious, great living space, perfect for entertainment.
Entryway and Living room extend through the open space to the large dining room encased by the loft and high vaulted/cathedral ceilings Abundance of beautiful windows framed in natural wood.
Long and wide upper level loft runs through the length of the Living/ Dining area; Loft connects to the large two-level Master Suite. The suite features a large walk-in closet, 2 bathrooms, one on the upper level and one on the lower level. The newly renovated en-suite bathroom has a separate shower stall, whirlpool tub, bidet, marble countertops and many other luxurious features in opulent white.
First floor consists of the second bedroom with a full bath. The bedroom overlooks the pool and the wrap around deck. A spacious family room with grey stone gas fireplace is off the large galley style updated kitchen with a separate breakfast area. The dining room has 2 large bay windows and French doors leading onto the wrap around porch which overlooks the pool. The living room with wood burning fireplace flows from the dining room.
The lower level, fully finished walk out basement has 2 additional bedrooms, an updated full bath, a large pool table area, Beautifully crafted wet bar and gas fireplace. Washer and Dryer convey with the home.
The large pool and hot tub add to the allure of this special property. Come relax at the three tiered swimming pool or throw a party!. Large trees surround the pool deck and hot tub area providing privacy. The 2 large gazebo’s have gas fire pits and outdoor ceiling fans that make for the perfect relaxation spot. In addition, there is a pet kennel with upstairs/downstairs storage areas.
Oversized 2 car garage with the loft allows for the extra storage, perhaps for your sports equipment, or any large items. Side covered brick porch to relax in the shade is an added benefit to the home.
Located in the Baltimore-Washington corridor, New Hampshire Ave is a straight drive to Downtown Washington, minutes to I-495, or I-95, ICC, FDA nearby. Neighborhood: Library, MLK Park with walking, biking paths, fishing pond and Aquatic Center featuring indoor/outdoor pools if you are inclined to train for the Olympics!
Location
State MD
County Montgomery
Zoning RE1
Rooms
Basement Connecting Stairway, Daylight, Partial
Main Level Bedrooms 1
Interior
Interior Features Kitchen - Gourmet
Hot Water Natural Gas
Heating Central
Cooling Central A/C
Fireplaces Number 3
Fireplaces Type Screen, Fireplace - Glass Doors
Equipment Cooktop, Dryer, Disposal, Dishwasher, Icemaker, Microwave, Oven - Self Cleaning, Oven - Wall, Oven - Double, Refrigerator, Washer
Fireplace Y
Appliance Cooktop, Dryer, Disposal, Dishwasher, Icemaker, Microwave, Oven - Self Cleaning, Oven - Wall, Oven - Double, Refrigerator, Washer
Heat Source Natural Gas
Laundry Lower Floor
Exterior
Exterior Feature Deck(s), Porch(es), Wrap Around
Garage Additional Storage Area, Garage Door Opener, Oversized, Garage - Side Entry
Garage Spaces 9.0
Waterfront N
Water Access N
Roof Type Asphalt
Accessibility Other
Porch Deck(s), Porch(es), Wrap Around
Parking Type Attached Garage, Driveway
Attached Garage 2
Total Parking Spaces 9
Garage Y
Building
Lot Description Backs to Trees, Front Yard, Partly Wooded, Private, Road Frontage, Year Round Access
Story 2
Foundation Passive Radon Mitigation
Sewer Public Sewer
Water Public
Architectural Style Other
Level or Stories 2
Additional Building Above Grade, Below Grade
New Construction N
Schools
School District Montgomery County Public Schools
Others
Senior Community No
Tax ID 160500304923
Ownership Fee Simple
SqFt Source Assessor
Security Features Security System
Acceptable Financing Cash, Conventional
Horse Property N
Listing Terms Cash, Conventional
Financing Cash,Conventional
Special Listing Condition Standard
Read Less Info
Want to know what your home might be worth? Contact us for a FREE valuation!

Our team is ready to help you sell your home for the highest possible price ASAP

Bought with Kiros Asmamaw • Heymann Realty, LLC
Get More Information




