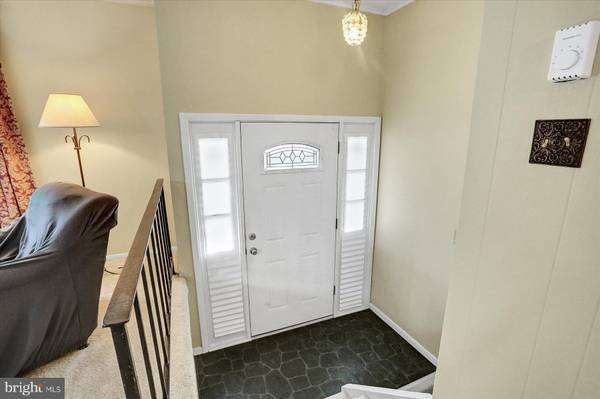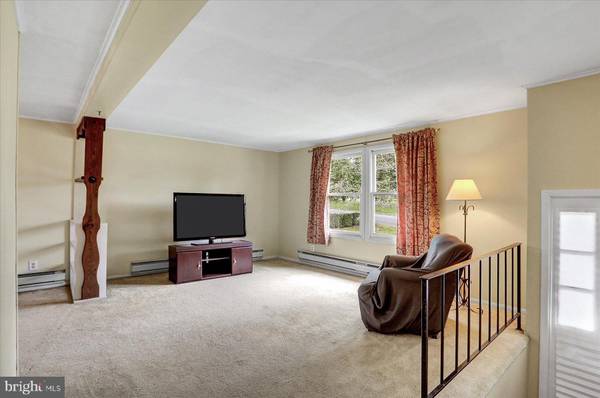For more information regarding the value of a property, please contact us for a free consultation.
Key Details
Sold Price $264,900
Property Type Single Family Home
Sub Type Detached
Listing Status Sold
Purchase Type For Sale
Square Footage 2,267 sqft
Price per Sqft $116
Subdivision Noll Manor
MLS Listing ID PACB2035764
Sold Date 11/18/24
Style Bi-level
Bedrooms 3
Full Baths 1
Half Baths 1
HOA Y/N N
Abv Grd Liv Area 2,267
Originating Board BRIGHT
Year Built 1973
Annual Tax Amount $3,119
Tax Year 2024
Lot Size 0.400 Acres
Acres 0.4
Property Description
This lovely home in Noll Manor awaits. Open the door to this bi-level to go up and find a SPACIOUS, open floor plan! The kitchen boasts granite countertops and newer appliances. An eating nook off the kitchen but also offers a LARGE dining room with a pass through from the kitchen. You have access to the lower level from this room as well. We finish up the main level with the full bath and laundry area with 3 bedrooms of which the primary bedroom boasts a half bath. Going downstairs you will find a cheery mudroom that allows access to the oversized 2 car garage as well as entry to the bonus room with walk in closets PLUS the family room that has a wood burning stove. Going outside to the yard that is flat and a great place run and play. The large deck is on the side lawn. The home price reflects a great opportunity for the next buyer to put sweat equity into this solid home to enhance it to their liking and add more value. Schedule your appointment to view today.
Location
State PA
County Cumberland
Area North Middleton Twp (14429)
Zoning LMD
Rooms
Other Rooms Living Room, Dining Room, Primary Bedroom, Bedroom 2, Kitchen, Family Room, Breakfast Room, Bedroom 1, Mud Room, Bathroom 1, Bonus Room
Basement Fully Finished, Garage Access, Heated, Interior Access, Sump Pump, Windows
Main Level Bedrooms 3
Interior
Interior Features Bathroom - Tub Shower, Breakfast Area, Built-Ins, Carpet, Ceiling Fan(s), Chair Railings, Floor Plan - Open, Formal/Separate Dining Room, Kitchen - Table Space, Recessed Lighting, Stove - Wood, Wainscotting, Upgraded Countertops, Window Treatments
Hot Water Electric
Heating Baseboard - Electric
Cooling Ceiling Fan(s), Window Unit(s)
Flooring Carpet, Ceramic Tile, Vinyl, Tile/Brick, Slate
Equipment Dishwasher, Disposal, Dryer - Electric, Oven/Range - Electric, Range Hood, Refrigerator, Washer, Water Conditioner - Owned
Fireplace N
Appliance Dishwasher, Disposal, Dryer - Electric, Oven/Range - Electric, Range Hood, Refrigerator, Washer, Water Conditioner - Owned
Heat Source Electric
Laundry Main Floor
Exterior
Exterior Feature Deck(s)
Parking Features Garage - Side Entry, Garage Door Opener, Inside Access, Additional Storage Area
Garage Spaces 4.0
Water Access N
Roof Type Architectural Shingle
Accessibility None
Porch Deck(s)
Attached Garage 2
Total Parking Spaces 4
Garage Y
Building
Lot Description Corner, Level
Story 2
Foundation Block
Sewer Public Sewer
Water Public
Architectural Style Bi-level
Level or Stories 2
Additional Building Above Grade, Below Grade
New Construction N
Schools
Elementary Schools Crestview
Middle Schools Wilson
High Schools Carlisle Area
School District Carlisle Area
Others
Senior Community No
Tax ID 29-16-1094-319
Ownership Fee Simple
SqFt Source Assessor
Security Features Security System,Smoke Detector
Acceptable Financing Cash, Conventional
Listing Terms Cash, Conventional
Financing Cash,Conventional
Special Listing Condition Standard
Read Less Info
Want to know what your home might be worth? Contact us for a FREE valuation!

Our team is ready to help you sell your home for the highest possible price ASAP

Bought with JEFFERY MILLER • Coldwell Banker Realty
Get More Information




