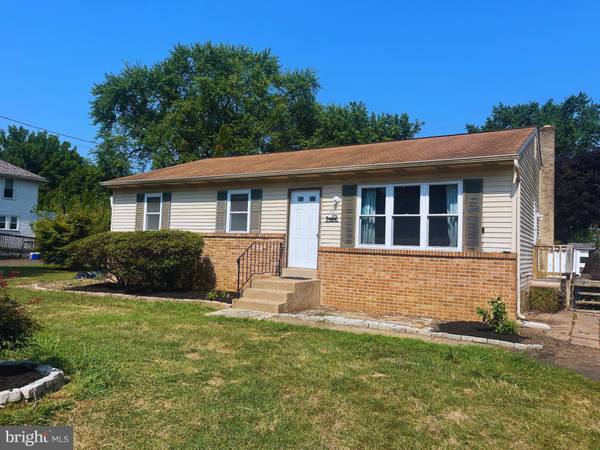For more information regarding the value of a property, please contact us for a free consultation.
Key Details
Sold Price $380,000
Property Type Single Family Home
Sub Type Detached
Listing Status Sold
Purchase Type For Sale
Square Footage 1,200 sqft
Price per Sqft $316
Subdivision Speedway
MLS Listing ID PABU2076396
Sold Date 11/19/24
Style Ranch/Rambler
Bedrooms 3
Full Baths 1
Half Baths 1
HOA Y/N N
Abv Grd Liv Area 1,200
Originating Board BRIGHT
Year Built 1985
Annual Tax Amount $4,663
Tax Year 2024
Lot Size 10,875 Sqft
Acres 0.25
Lot Dimensions 75.00 x 145.00
Property Description
Welcome home…. you will love what this rancher has to offer. Whether you are a first-time home buyer or downsizing don’t miss a visit to 72 Madison Ave. This home has a great flow, the large living room is right off the kitchen and is great for entertaining. The kitchen is nice and bright, with sliders off to the back deck and a side entrance to the driveway. The primary bedroom is a great size and offers a nice large closet and a private half bath. There are two more spacious bright bedrooms with great closet space. The main bathroom has been recently updated. The home has two additional closets and another large storage space in the kitchen. The unfinished basement is the full footprint of the home, and it is waiting to be refinished for more living space. The large back yard is completely fenced and has enough space for garden, play area and even a pool! Laminate flooring throughout, upgraded windows, and a New electric service. Bring your creativity and TLC to take this home to the next level. You will love the location, conveniently located close to shopping, restaurants and the Warminster Hatboro train stations.
Location
State PA
County Bucks
Area Warminster Twp (10149)
Zoning R3
Rooms
Other Rooms Bedroom 2, Bedroom 3, Bedroom 1
Basement Unfinished
Main Level Bedrooms 3
Interior
Hot Water Electric
Cooling Central A/C
Fireplace N
Heat Source Oil
Exterior
Water Access N
Accessibility None
Garage N
Building
Story 1
Foundation Block, Concrete Perimeter
Sewer Public Sewer
Water Public
Architectural Style Ranch/Rambler
Level or Stories 1
Additional Building Above Grade, Below Grade
New Construction N
Schools
Elementary Schools Willow Dale
Middle Schools Log College
High Schools William Tennent
School District Centennial
Others
Pets Allowed Y
Senior Community No
Tax ID 49-018-114-001
Ownership Fee Simple
SqFt Source Assessor
Acceptable Financing Cash, Conventional
Listing Terms Cash, Conventional
Financing Cash,Conventional
Special Listing Condition Standard
Pets Allowed No Pet Restrictions
Read Less Info
Want to know what your home might be worth? Contact us for a FREE valuation!

Our team is ready to help you sell your home for the highest possible price ASAP

Bought with Mariann Owens • RE/MAX 2000
Get More Information




