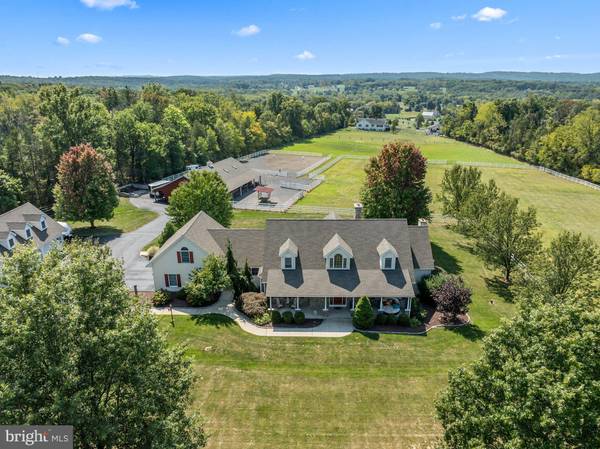For more information regarding the value of a property, please contact us for a free consultation.
Key Details
Sold Price $1,100,000
Property Type Single Family Home
Sub Type Detached
Listing Status Sold
Purchase Type For Sale
Square Footage 3,904 sqft
Price per Sqft $281
Subdivision Pennsburg
MLS Listing ID PAMC2119118
Sold Date 12/11/24
Style Colonial
Bedrooms 4
Full Baths 3
Half Baths 2
HOA Y/N N
Abv Grd Liv Area 3,904
Originating Board BRIGHT
Year Built 2002
Annual Tax Amount $14,236
Tax Year 2023
Lot Size 7.410 Acres
Acres 7.41
Lot Dimensions 363.00 x 0.00
Property Description
Paradise found... your equestrian retreat awaits. This beautiful farm in the award-winning Upper Perkiomen School District presides on over 7 pristine and cleared acres in bucolic Pennsburg, PA. Bring your horses or livestock and relax in your own personal oasis away from the hustle and bustle. Enter from your full front porch and through the elegant front door into a meticulously maintained, sunlit home. This scene boasts engineered hardwood floors leading to an updated kitchen with scenic views of your property and custom cabinetry, granite countertops, luxury vinyl flooring, and a bright and airy eat-in area. Relax and take in the idyllic landscape from a generously sized den with gas fireplace and sliding doors leading out to an expansive Trex deck, where you will find a fantastic entertaining space with gazebo, pool, and fenced in yard area, perfect for grilling and relaxing with guests. The first-floor primary bedroom or in-law suite with a walk-in closet and custom organization system is accessible from the den and boasts a fully updated and custom bathroom with walk-in shower, jetted bathtub, built-in cabinets, heated tile flooring, and towel warming rack. The large laundry room with cabinets and countertop along with twin pantry closets are accessible from the kitchen and provide unparalleled convenience and storage for all your home care and cooking needs. A large formal dining room, living room/office, powder room, second full bathroom, and two-car garage with 50 amp EV charger capabilities and stair access to the full basement round out the first floor. Follow the back stairwell to the second floor office, bedroom, or movie room above the garage, a recently updated living space, which has its own ductless AC system along with a full hallway of closet/storage space and an additional half bathroom. Return to the front stairs of the home and head to your second floor, which features two more spacious bedrooms with ample closets and an additional large full hall bathroom, providing great space for multi-generational living. The basement of this home has tall ceilings and is the entire footprint of the house - it could be finished to provide even more living space, if need be. Walk out the back of your home and across a lush grass yard to a full equestrian facility, approved for up to six horses or livestock, and featuring a sizeable outdoor riding ring along with white vinyl estate fencing. The barn comes complete with a large heated tackroom with half bath, seven stalls (including a broodmare stall) with dutch doors and welded mesh stall fronts, hot/cold wash stall, two frost proof water hydrants, an oversized hay loft, and two large exterior overhangs for shelter or farm equipment storage. There is also ample horse trailer parking space, an additional storage shed with chicken coop, and a dedicated cement manure pile enclosure on the far side of the barn. Incredibly well designed, the area surrounding the barn features two separated sacrifice fields with screenings gravel for when the pastures need a break. The sacrifice fields are connected to their own separate pastures - two groups of horses can be turned out without having access to each other. For your car enthusiasts, this property also features a large finished detached garage with three bays, epoxy flooring, a dry walled and floored storage area on the second floor, along with an RV parking spot to the right of the garage. The barn was reskinned with new metal siding in 2010, the roofs on the house and all buildings were replaced in 2022, the asphalt driveway was redone in 2024, and the home is wired for a whole house generator. Please see the seller's disclosure for the full list of upgrades to this home, of which there are many! Enjoy convenient access to shopping, schools, and commuter routes while still living a quiet country lifestyle. This meticulously updated and maintained farm is ready for you to make it yours - make your exclusive appointment today.
Location
State PA
County Montgomery
Area Marlborough Twp (10645)
Zoning R1
Rooms
Basement Full, Unfinished, Walkout Stairs
Main Level Bedrooms 1
Interior
Hot Water Coal, Oil
Heating Forced Air, Baseboard - Hot Water
Cooling Central A/C, Ductless/Mini-Split
Fireplaces Number 1
Fireplaces Type Gas/Propane
Equipment Negotiable
Fireplace Y
Heat Source Oil, Coal
Exterior
Parking Features Additional Storage Area, Built In, Garage - Side Entry, Garage Door Opener, Inside Access
Garage Spaces 15.0
Fence Fully, High Tensile, Vinyl
Pool Above Ground
Water Access N
Roof Type Shingle
Accessibility None
Attached Garage 2
Total Parking Spaces 15
Garage Y
Building
Story 2
Foundation Concrete Perimeter
Sewer On Site Septic
Water Well
Architectural Style Colonial
Level or Stories 2
Additional Building Above Grade, Below Grade
New Construction N
Schools
School District Upper Perkiomen
Others
Pets Allowed Y
Senior Community No
Tax ID 45-00-01593-504
Ownership Fee Simple
SqFt Source Assessor
Acceptable Financing Conventional, Cash, VA, USDA
Horse Property Y
Horse Feature Arena, Horses Allowed, Paddock, Riding Ring, Stable(s)
Listing Terms Conventional, Cash, VA, USDA
Financing Conventional,Cash,VA,USDA
Special Listing Condition Standard
Pets Allowed No Pet Restrictions
Read Less Info
Want to know what your home might be worth? Contact us for a FREE valuation!

Our team is ready to help you sell your home for the highest possible price ASAP

Bought with Tony Salloum • Compass Pennsylvania, LLC
Get More Information




